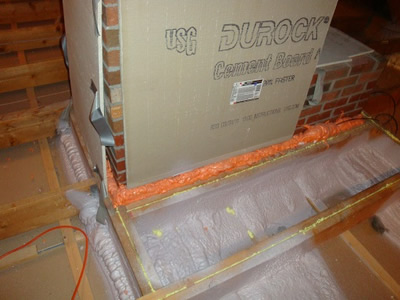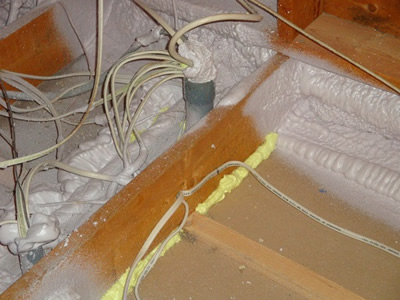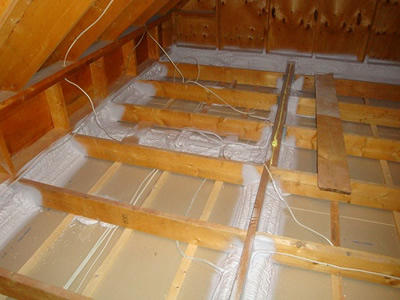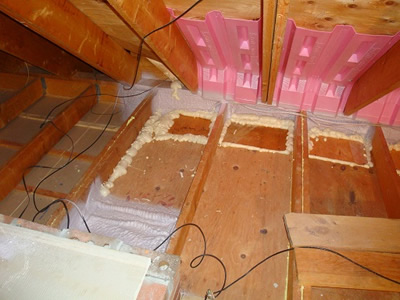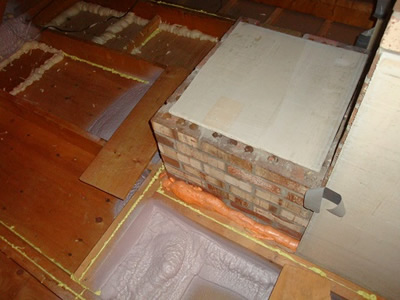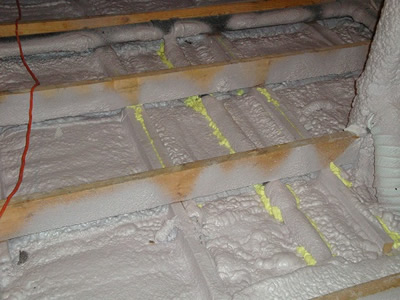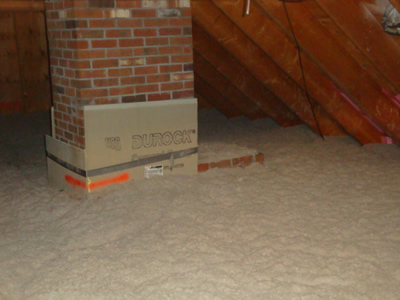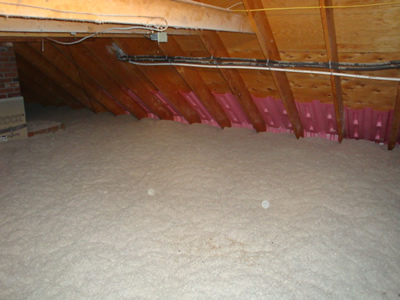Retrofit
Middlesex House
This Retrofit included the following features:
Attic sealing and insulation
Solar water heater
Mini Split Heat Pump
1) Attic Insulation:
PROBLEM
There was a lot of air leakage to the attic as well as poorly installed and performing fiberglass insulation. Fiberglass batt insulation is the wrong product to insulate attic with. For fiberglass batt to perform well it must be installed in an air tight cavity and have no gaps and voids. The fiberglass insulation in this attic is very poorly installed. Part of the problem is that there is strapping between the attic floor and the fiberglass batts that provides a ¾” air space that is separating the air barrier from the thermal barrier. Cold attic air fills these air spaces and voids and bypasses the insulation. There was also leaky and poorly insulated duct work in this attic (passive solar duct work and air conditioning duct work). The initial blower door test reported 3,200 CFM50 of air infiltration for an area of 2000 sqft, which translates to 12 ACH50 (Air Changes per Hour at 50 Pascal pressure). For comparison, an Energy Star house this size would have an air leakage around 750 CFM50 (2.8 ACH50).
SOLUTION
All the fiberglass insulation was removed and the attic floor was cleaned. All passive solar duct work and air conditioning duct work and equipment were removed and all penetrations were patched and tightly sealed.
All cracks and penetrations through the attic floor where air sealed with spray foam. These cracks and penetrations include but aren’t limited to interior wall top plates (gap between sheetrock and top plate), pipe and wire penetrations, gap between masonry and ceiling, and gaps between ceiling and ductwork / registers in ceiling.
The exterior walls where air sealed at the attic floor plane using spray foam. The exterior walls stub up a foot above the attic floor, so the entire perimeter of the attic needed the exterior walls air sealed at the floor plane.
The connection of the main attic to the 2 dormers was air sealed at the attic floor plane.
The door from the 2nd story to the attic was weather stripped on all four sides, and a good quality foam weather strip installed where these 2 doors meet each other.
The wall in which the attic access door is in, was poorly insulated. The existing fiberglass insulation was removed. The wall was covered with 4” of spray foam insulation on the attic side.
Once all air sealing above was completed, the blower door was set up and the attic floor evaluated with a smoke pencil. Some minor leakage had still to be addressed, but at this point the air infiltration had been reduced to 1560 CFM50 (more than 50% reduction). Once the reaming leaks were sealed, then the attic floor was ready to receive the insulation.
A bed of 24” (R90) of loose fill cellulose was blown over the attic floor.
2) Solar water heater:
Since the attic was going to be out of reach after the loose cellulose was installed, all the work and penetrations for the Solar Water Heater for domestic hot water needed to be done before the foam sealing and installation of the loose fill cellulose. A 60 kBTU/day Sunward roof top solar water heating unit with a surface area of 64.1 sqft ( 6 sq meters) was installed, which is rated to provide annual savings of 2475 kWhr.
3) Heat Pump:
Since the house main heating requirement was delivered with site propane heaters, and the owner wanted to minimize the use of fossil fuels for economic and environmental reasons, a mini-split heat pump was installed. The heat pump will also serve to cover the cooling requirements during the summer, replacing the central air conditioning unit that was removed. The heat pump was sized after a detail envelope heat loss modeling that included peak heat demand and peak cooling demand, and taking in consideration that in the future, the walls and windows will be renovated to provide better insulation factor. Therefore the heat pump was not oversized and the existing propane heating system can serve as back up during the peak heating load days. Before the energy retrofit, the house was using 1200 gal/year of propane for heating and domestic hot water. This consumption is expected to be reduced to 300 gal/year (a 75% reduction ).
Future considerations
As a second step in the energy retrofit, an increase in the walls insulation is being considered as well as changing the windows for high efficiency windows. This process will tighten up further the house and reduce much more the air infiltration, which is the main cause of heat loss. The goal should be 1.0 ACH50. The reduction in air infiltration will therefore require the installation of a Heat Recovery Ventilation System, which will not only provide heat recovery but also improved air quality. These future steps will improve the comfort and health on the occupants, along with further savings in heating and cooling cost.



